Paulo David creates joyous moments of calm delight among the dramatic volcanic topography of Madeira. His buildings are beautiful – they somehow manage to be provocative and ambitious, while being humble and sensitive at the same time.
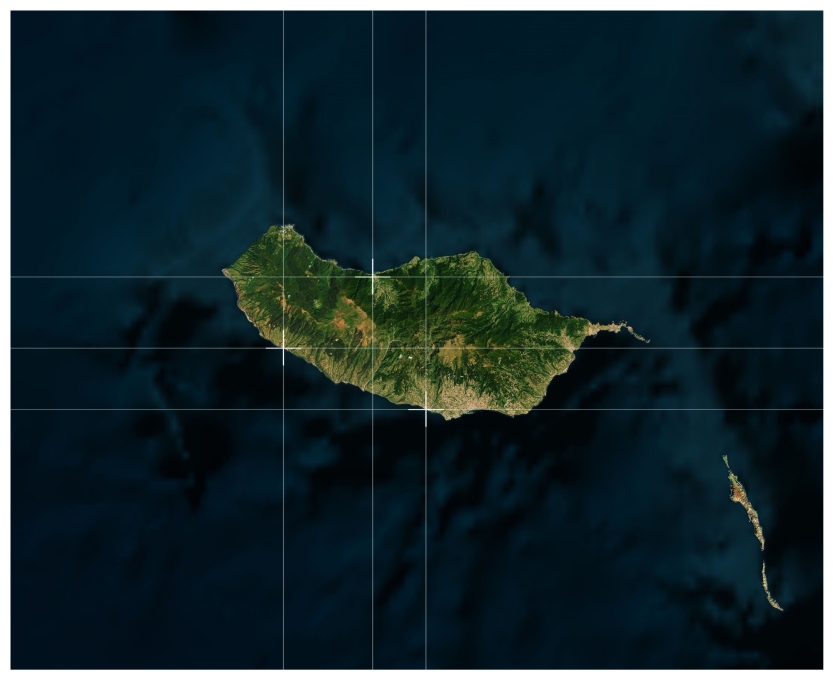
I first became aware of the work of the Portuguese architect Paulo David by browsing through the library at the architecture school where I teach. I had a habit of picking up copies of the 2G journal, and the 47th edition was a monograph on Paulo David’s work (ref: 2G No47 / December 2008).
The images jumped off the page. Those describing the built work were stunning, and the drawings and the models of unrealised projects were beautiful – clearly having been produced with care and sensitivity. The texts explained each project in turn, but also articulated a strong narrative within which the whole of the architecture could be better understood; revealing a thoughtful, sensitive contextualism which was clearly captivated by the place where these buildings were being made, but which was simultaneously progressive and modernist in its outlook.
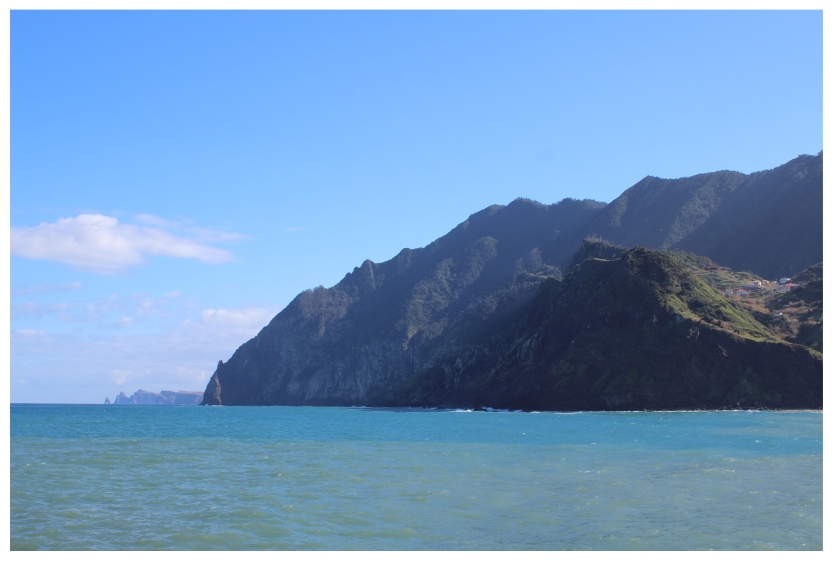
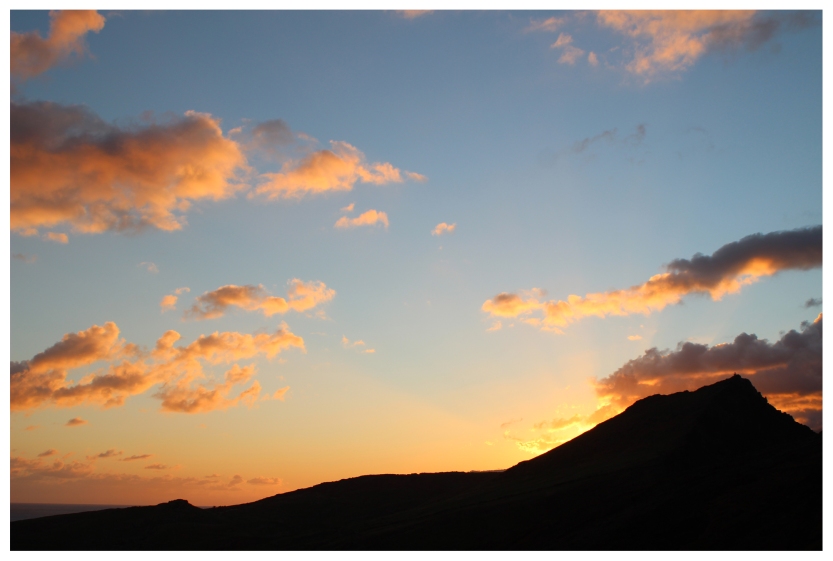
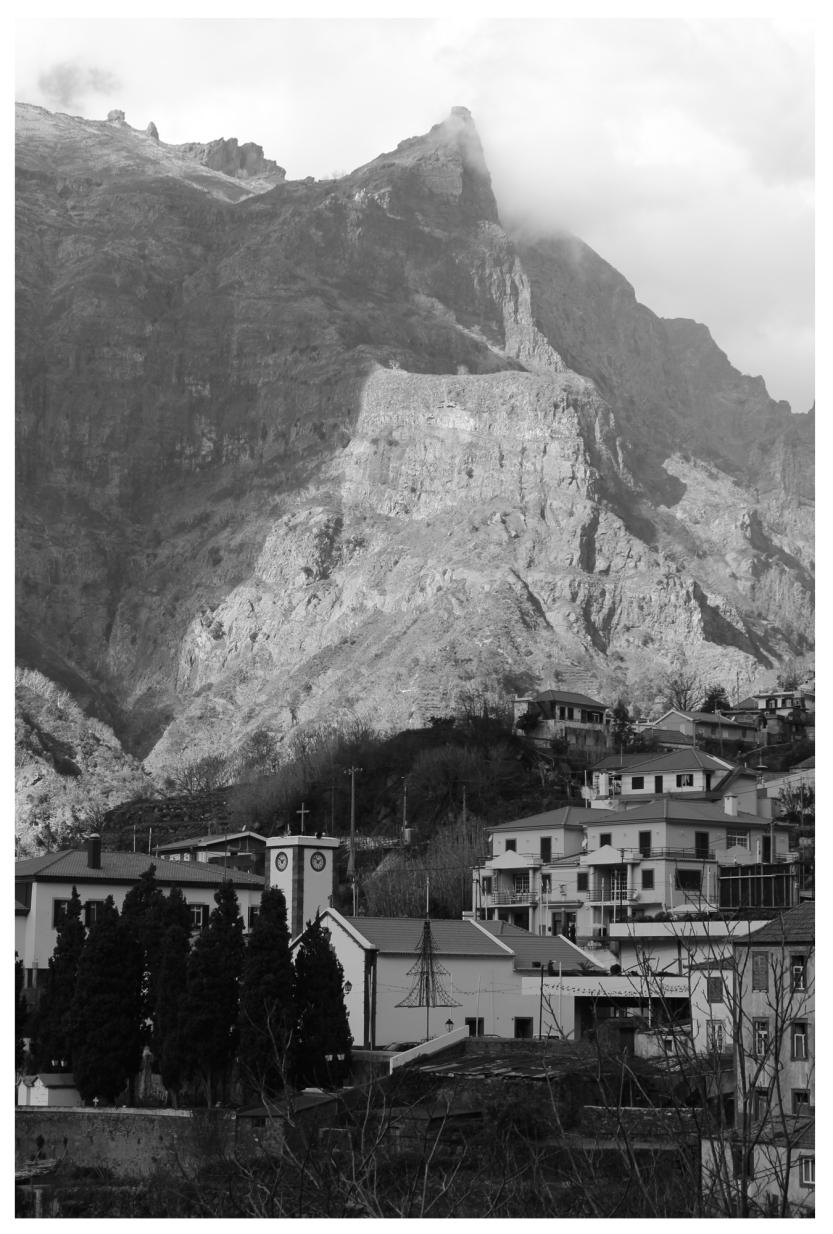
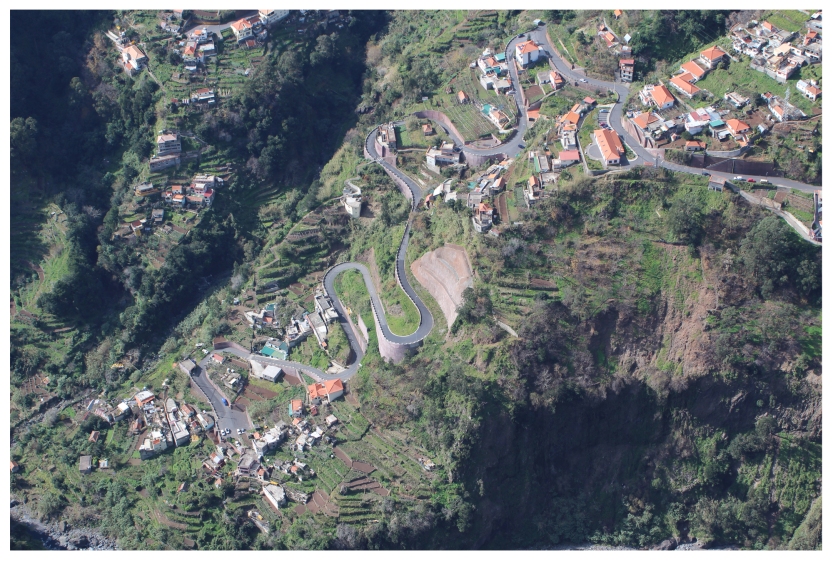
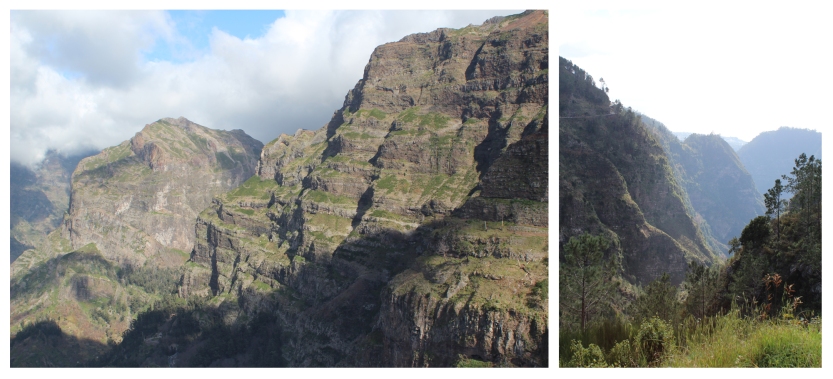
All of the built work described in the book is located on the “naturally violent”1 island of Madeira. It is a rugged, beautiful volcanic island off the north-west coast of Africa. The dialogue between the land and the sea is often harsh and abrupt – where vertiginous cliffs or rough lava pools plunge in to the water. There are small towns and one city dotted around the coastline, and a blend of terraced cultivated land and isolated mountains in the interior. Outside of the major towns the volatile geological origins of the place remain evident. The juxtaposition between that latent hostility in the land; and the boundless serenity of the ocean and the sky is compelling – and creates the context within which Paulo David makes buildings. His work (and his words) alludes to a devotion to the island, and an almost genetic understanding of its character.
“The limited land, the latent predominance of water and an intense nature constitute the “dense matter” on which my projects are based.”2
“He gently alters the scenery, with the affection of one who loves his homeland, refining the nobility of nearby nature. [His] architecture is firmly rooted to the land.”3
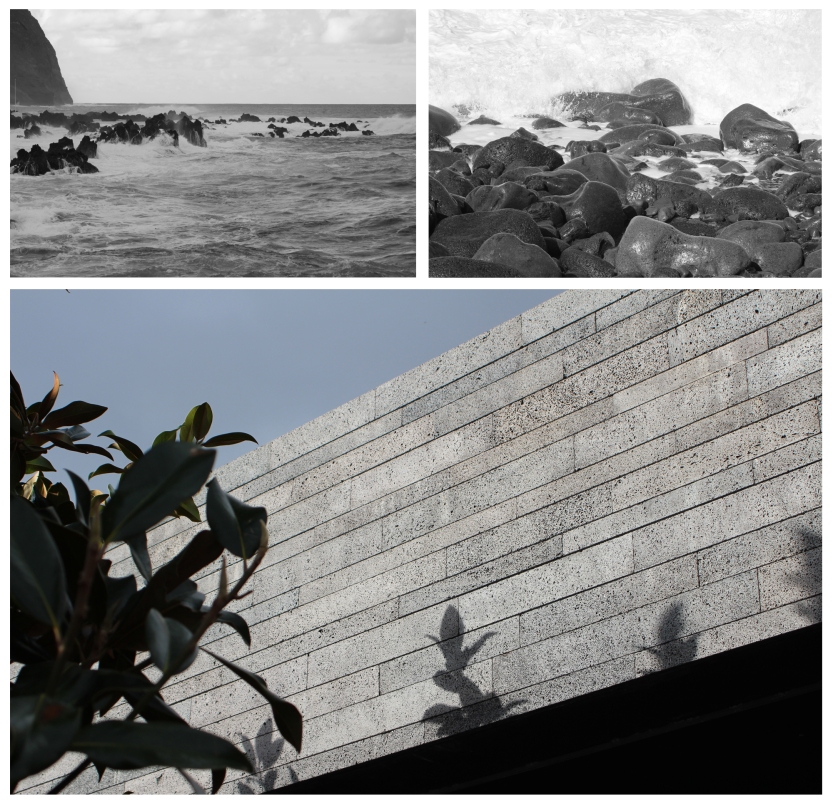
That affection beds down the buildings, so that they are able to clearly articulate a profound relationship with the land. There is a sense (occasionally expressed almost literally) that the buildings are growing out of the earth.
The discipline of rooting his buildings in to the earth is possibly described most explicitly at the small volcanic interpretation centre at Sao Vicente, on the north coast of the island. The project comprises a cluster of buildings, all arranged to give visitors a clear understanding of the geological origins of Madeira. The centrepiece of the scheme is a tiny intervention – which creates a tangible threshold between the outside and the subterranean. The small, enclosed, timber lined stairs are modest and extremely simple, but that’s the point – their only purpose is to offer access to an intricate network of caves, formed by lava flows 900,000 years ago. David’s little sequence of steps simply detach the visitor from the realm of fresh and air and sunlight, heightening (with ease) the sense of eerie drama below the ground.
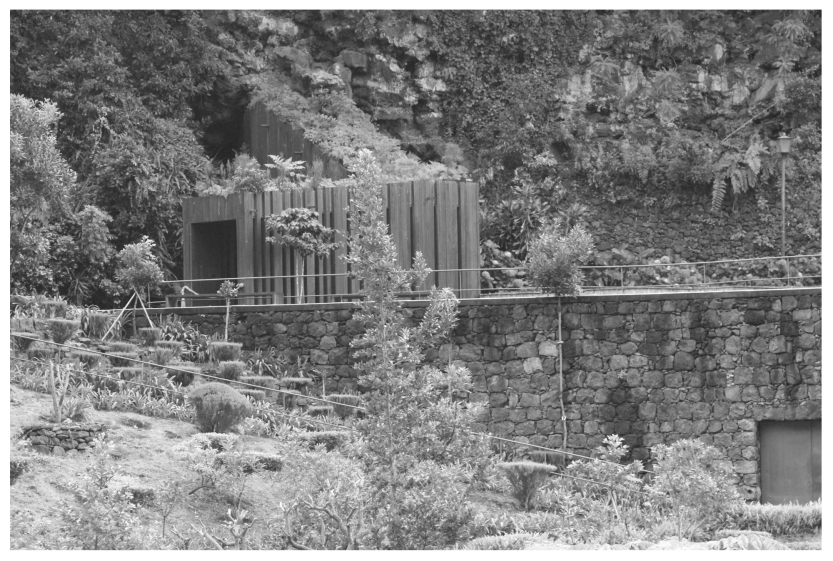
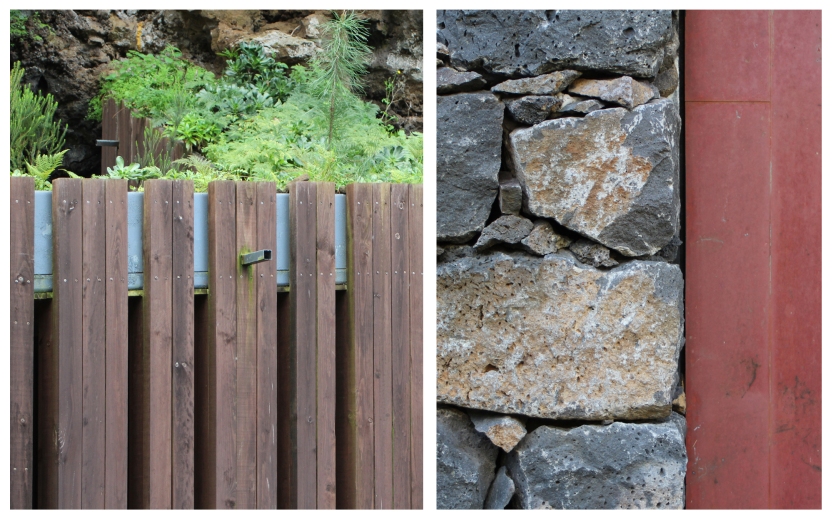
This piece is supported by a larger exhibition block, formed in basalt, which enables visitors to better understand how the island was formed. The simply composed, robust and powerful walls, with details in cor-ten steel, echo the spectacular cliffs that envelope the whole town – giving solidity to the architectural composition. These modest additions to the landscape are a sensitive response to geography and place. Perhaps most importantly, they create an understated background for (and give prominence to) the purpose of increasing knowledge on the violent volcanic birth of Madeira.
The charming little fishing town of Camara de Lobos, near Funchal on the south coast of the island, is the scene of an attractive montage of Paulo David projects – each element demonstrates qualities of composition and construction, but acting together they powerfully enhance the setting and character of the village. Conceived within a coherent framework, there is an external swimming pool which flirts with the raw power of the ocean; a cool and controlled restaurant which is overtly contemporary; and an external promenade, linking these buildings and many others to the old harbour, and along to the outskirts of the village and the towns beyond.
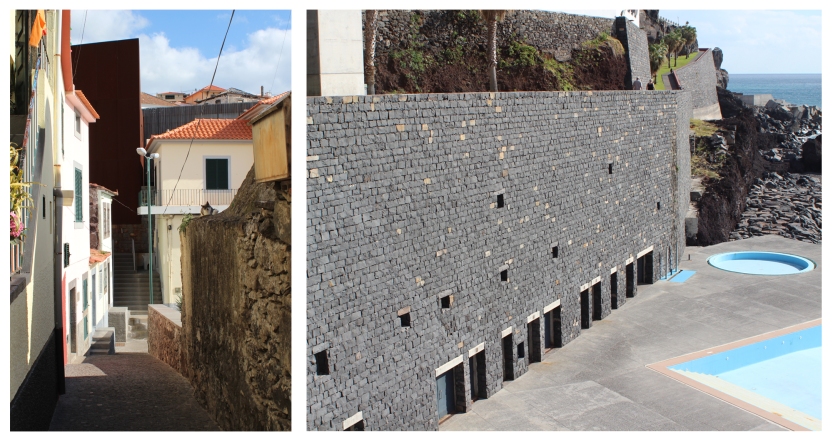
The Das Salinas promenade creates a sinuous piece of public realm that hugs the coastline and strengthens the edge of the town. On one hand there is the practical achievement of establishing a clear means of circulation along the threshold between the land and the sea, but the project delivers much more than that. It creates opportunities and moments to pause – little pockets of space where people can stop to reflect on the energy and beauty of this bustling little town. The materiality of the promenade, the local natural stone, is echoed in the high enclosing walls of the Do Atlantico swimming pool, which sits directly below the promenade.
The pool sits on an expansive sundeck, with broad steps leading in to the ocean – a typology which exists all around the coastline of the island. In this case there is a sense of theatre at the pool, created by the juxtaposition of the tall cliff-like walls on one side with the open and expansive views to the ocean on the other.
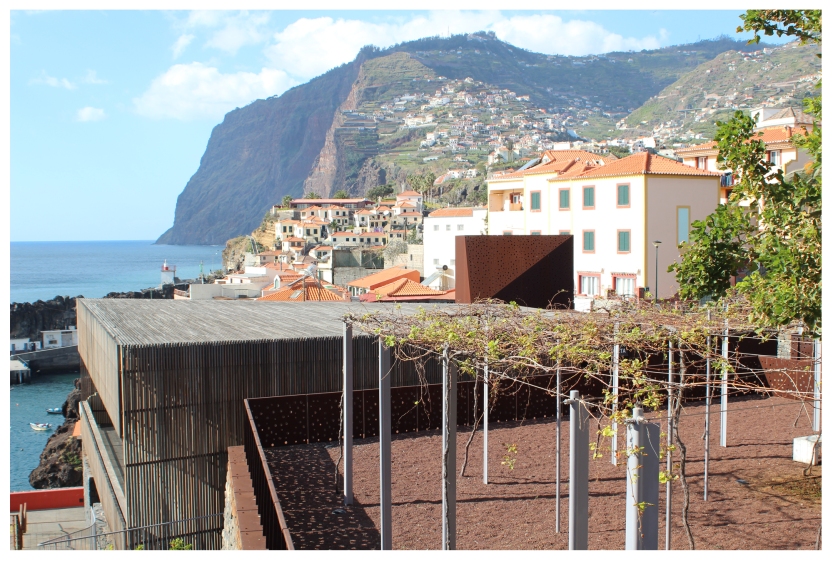
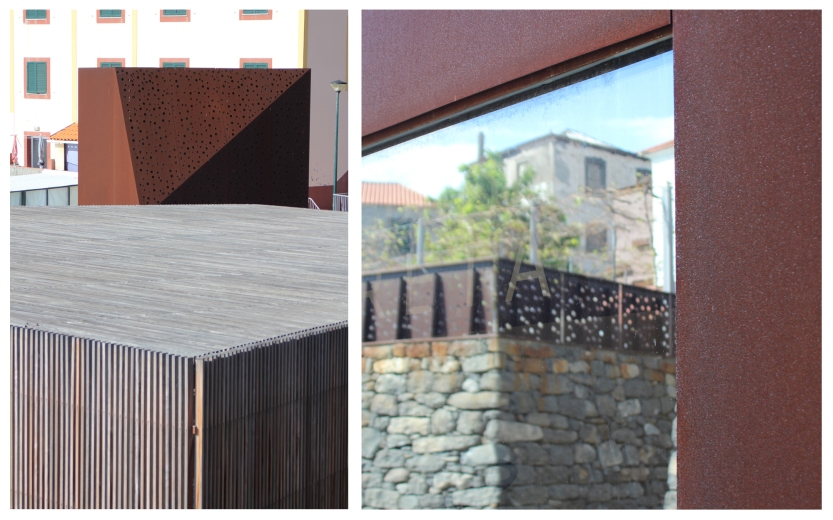
Overlooking the promenade and the pool, and linked to those elements by a bold concrete lift tower, is the Das Salinas restaurant. This is the only piece which is not lined in natural stone – it’s clad in glass and timber slats, with areas of cor-ten steel panels. An attractive situation is created for the building by an arrangement of terraces and gardens. The confident contemporary treatment of the building establishes (in characteristically humble manner) a landmark, something definitively new, but something that still sits comfortably in the town.
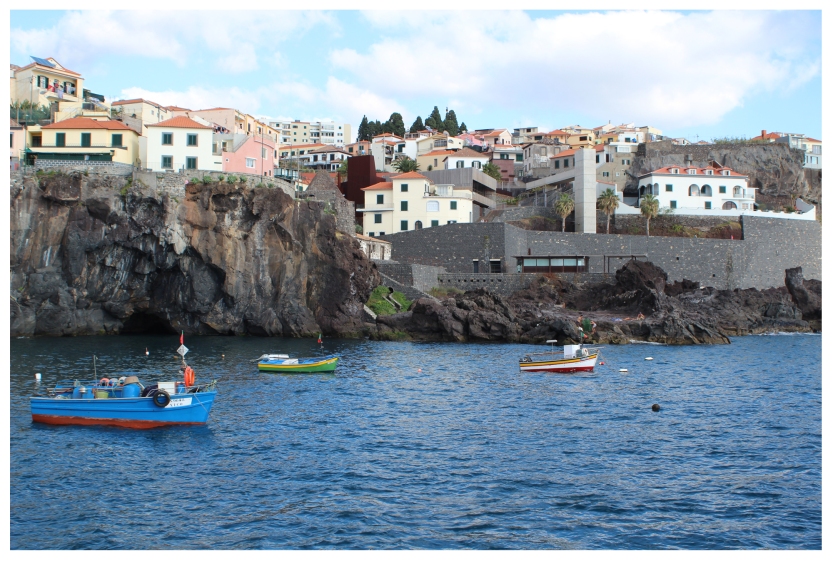
These interventions at Camara de Lobos create a coherent urban revitalisation which recognises and supports the small-scale urban character of the place, and takes measured steps to delicately stitch together the new and old fragments of the town – strengthening the impression of the whole. The project reinforces the existing character, rather than enforcing a new identity.
Paulo David’s masterpiece is the Casa das Mudas, an arts venue in Calheta, a small town located on the south-west coast of the island. The building sits on top of a prominent cliff, like a sentry watching over the town and the ocean. It creates a landmark, but having been scraped in to the ground it maintains that position with a quietness that is distinctive of much of David’s work; “silently occupying the space between earth, air, and ocean”.4
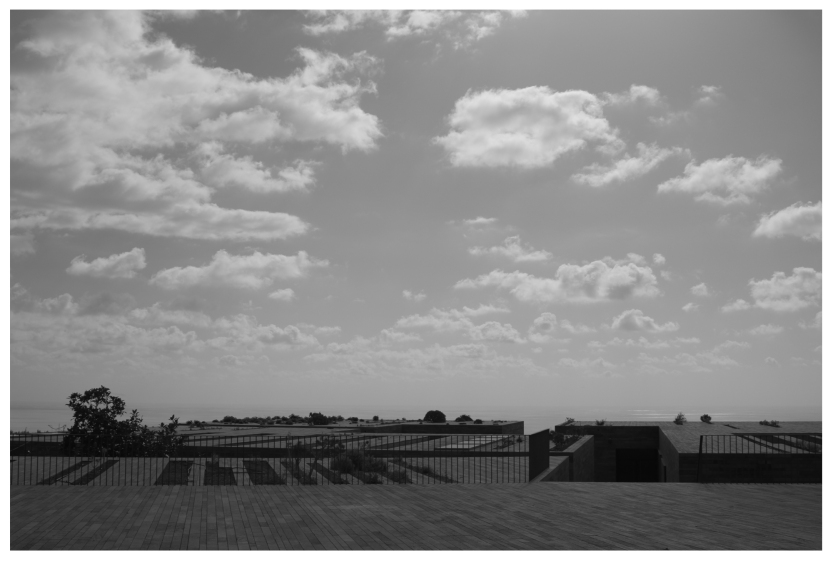
The building is approached across its roof, which is an extension of the external space outside an adjacent building. This roofscape creates a plane upon which visitors can look out to the ocean, before dropping in to a network of tightly arranged courtyard spaces – each in dialogue with the next space, and each creating a specific relationship to a part of the building programme. There are views in to the building, and outwards to precisely framed fragments of the landscape, but the most enticing view is offered at the end of the courtyard sequence, where a generous terrace offers “a new vantage point for fresh interpretations of the immensity of the sea”5. There is a density in the arrangement of these external spaces, which amplifies the intensity of the whole experience.
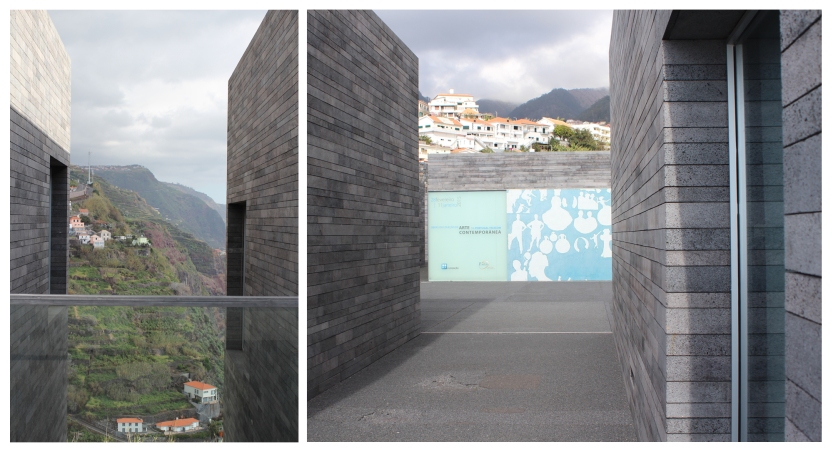
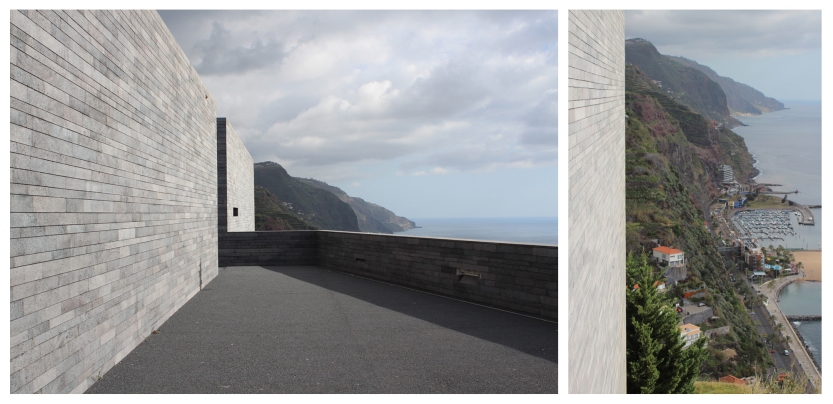
The interior spaces are equally delightful. There are a variety of gallery and circulation spaces, all of which are beautifully detailed, and beautifully lit. The joy within the building is created by the spatial crossover and dialogue between those parts of the programme. Moving around the building, one is offered discreet views in to a remote space, before moving onwards to another part of the plan. And then later one is given views back – to earlier moments on that journey. In this manner, moving around the building becomes a flowing narrative comprising moments of anticipation and reflection – and it’s all handled with amazing deftness; those relationships in space are subtle – they are discovered by the visitor informally, without any sense of being forced or clumsy.
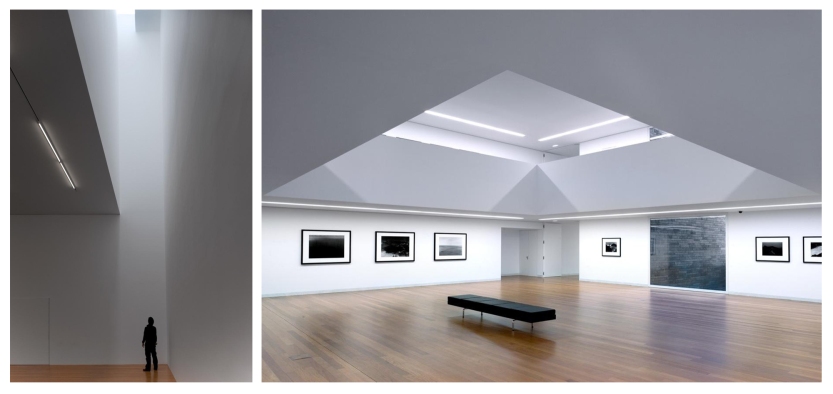
I’ll publish a separate building study to look at the Casa das Mudas in more depth.
“Our concerns are based on how architecture can act as a platform to counteract the installed time, by creating a place to recover the gaze and reestablishing the landscape, a place which is simultaneously revealing the volcanic sinuous shapes of the island.”6
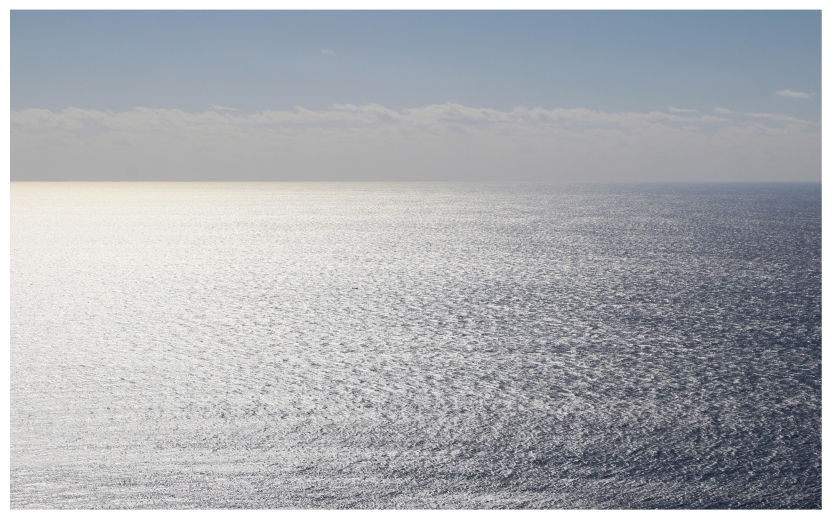
In so many of Paulo David’s buildings, the apparently simple reveals an amazing complexity; and the apparently provocative reveals a careful sensitivity. The work is clearly inspired by a devotion, and deference, to the island. But it does so much more than simply reacting to that beauty – in every example I visited, the buildings offer something new and progressive to the place, creating a positive and lasting footprint – in a way which just drips with modesty, poetry and sophistication.
Notes:
1 Goncalo Byrne, from ‘The architecture of Paulo David – an archipelago of ideas’, 2G No47, pg. 4
2 Paulo David, ‘Architecture anchored in the Madeira archipelago’, http://www.transfer-arch.com
3 Emilio Tunon, from ‘Geography as body and architecture as geography’, 2G No47, pg. 13
4 Emilio Tunon, from ‘Geography as body and architecture as geography’, 2G No47, pg. 10
5 Paulo David, ‘Architecture anchored in the Madeira archipelago’, http://www.transfer-arch.com
6 Paulo David, ‘Architecture anchored in the Madeira archipelago’, http://www.transfer-arch.com
Definitely a place I want to go visit now that I have read your blog! Thank you for the “modesty, poetry and sophistication” of your writing. Your sensibility to architecture is palpable in the words you write, in a very similar way to Paulo David’s own works and words. Thank you for sharing and making me discover this architect.
LikeLiked by 2 people
Thanks so much, I’m delighted that you enjoyed the text – and that I’ve introduced you to PD’s work!
LikeLiked by 1 person
Sunsets just grip me I don’t know what it is but I believe you captured it perfectly.
LikeLiked by 2 people
Thanks Mozalfa!
LikeLike
I love how you’ve told the story here, setting the natural stage, then bringing the buildings gently into the narrative. You describe the intersection between nature, the form and function of the art, and the artists himself with skill and precision. Even people who don’t care about architecture, but do care about beauty and meaning will love this piece. Wonderful.
LikeLiked by 1 person
Other than landscapes, photos of architecture get my attention. I don’t know much about Paolo David other than your wonderfully written description of his work. Your pictures and words have captured his work, and Madeira, beautifully.
LikeLiked by 2 people
Thanks Beatrice. I’m really pleased you enjoyed this post!
LikeLiked by 1 person