At the Serpentine Pavilion in 2011, Peter Zumthor created a pleasingly subversive version of pavilion architecture.
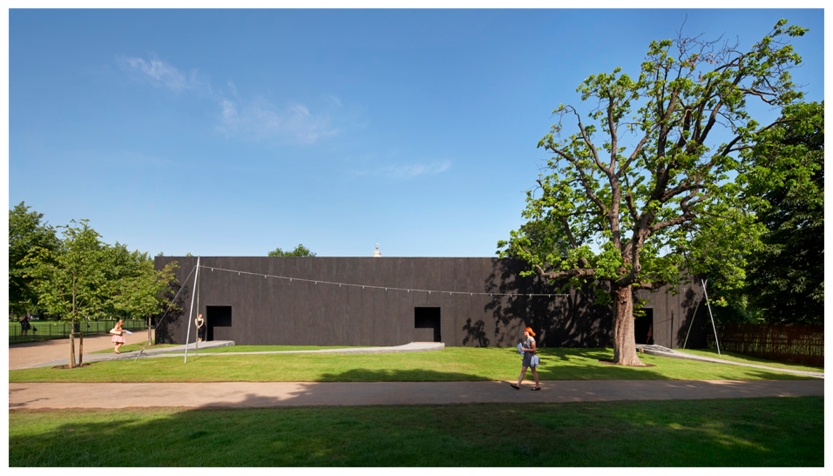
Building Study 007: The Serpentine Pavilion, 2011. Peter Zumthor.
This was the eleventh edition of the Serpentine Pavilion – an annual architectural project commissioned by the Serpentine Gallery, at Hyde Park in London. The pavilion is supposed to create a place, over the summer months, for people to gather and exchange ideas. (See this essay, on the 2013 pavilion by Sou Fujimoto).
As is customary at the Serpentine, this was the architect’s first built project in the UK. He conceived the building as a container; a vessel to contain a small, beautiful garden – around which people could pause. It created a sanctuary; an opportunity to escape the park, and the bustling city beyond.
There was a satisfying modesty in the architectural expression of the built form – Zumthor seemed to say ‘less’ with the building, and ‘more’ with the space it contained.
“I love fenced-gardens, walled gardens, inner courtyards, garden courtyards. I love their intimacy, the sense of protection and sanctuary within a larger whole”.2 (Peter Zumthor)
The pavilion established a sequence of distinct moments, building a broad narrative through a series of juxtaposed specific spatial experiences (say, a, b, and c…).
a) Park: When initially observed, the pavilion presented a slightly obscure, abstract first impression – with a simple path leading to a discrete opening in an austere black box. Enhanced by its uncompromising skin (rough scrim over board, painted black) the form of the pavilion suggested a feeling of trepidation, a sense that the nature of the building could not be fully anticipated or understood in that moment.
“The black rectangular mass was pierced by several doorways, yet each appeared to lead only into darkness”.3
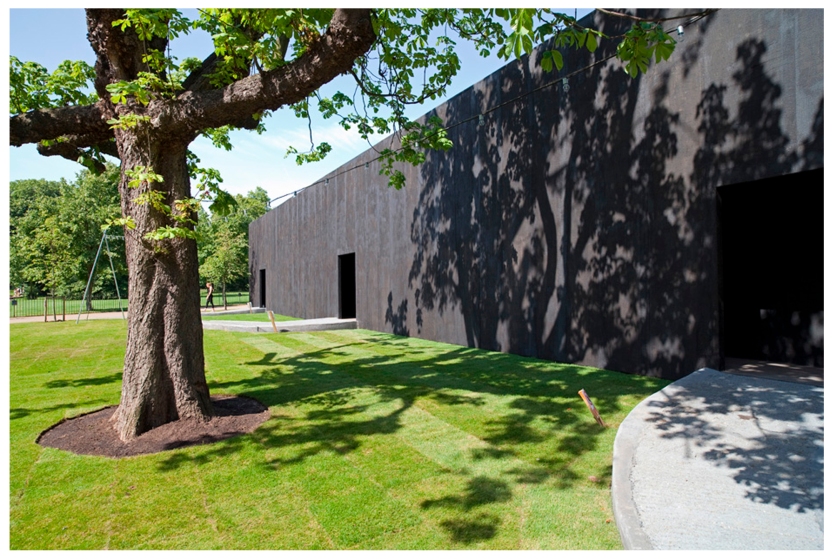
b) Wall: Here, the wall became a habitable (if uncomfortable) place, a zone through which one moved laterally. The off-set openings meant that it wasn’t possible to look from the outside right through to the space beyond. The dark, concentrated atmosphere within this wall created a moment of compression – a tangible, meaningful threshold between the world outside; and the space within.
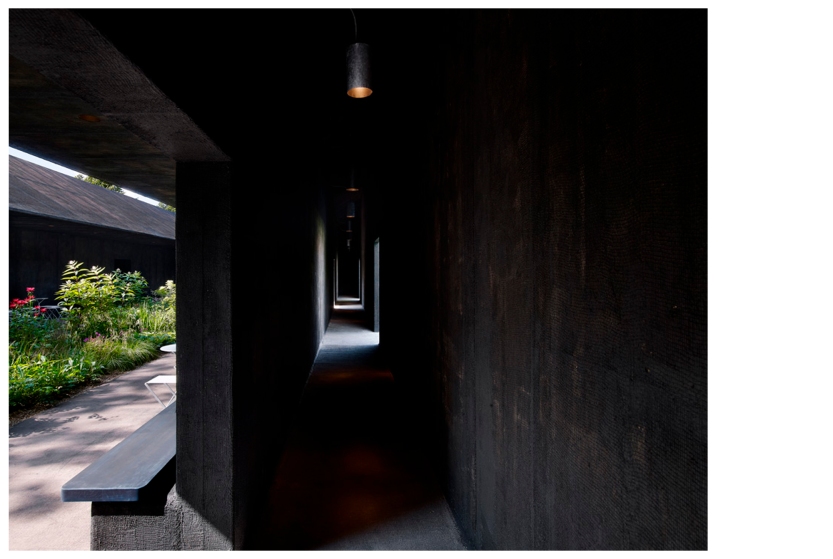
c) Garden: And beyond that threshold was the garden; an introverted place of calm within the expansive, busy park. The garden; effectively the room contained by the pavilion, was curated and arranged by the Dutch designer Piet Oudolf; “My work aims to bring nature back into human surroundings… [and is, in this case] a contemplative garden away from the busy metropolis.”4 (Piet Oudolf)
There was a peripheral zone which enabled visitors to circulate around or sit down – and a central zone which comprised the beautifully arranged horticulture. Zumthor noted that the purpose of the garden was to “offer a beautiful experience of tranquillity and intimacy, a peaceful atmosphere”… and he succinctly explained, with characteristic modesty, the roles played by the key designers; “Piet Oudolf created the garden. We gave him the frame, he gave it its heart.”5
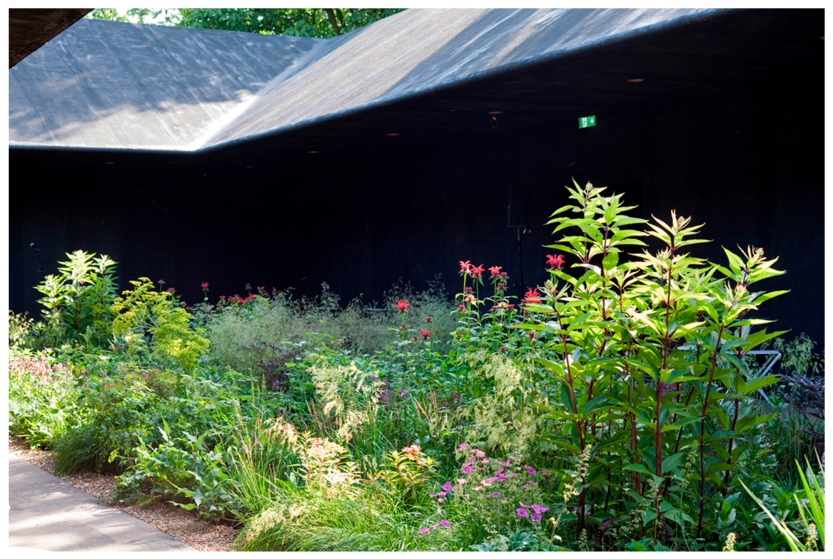
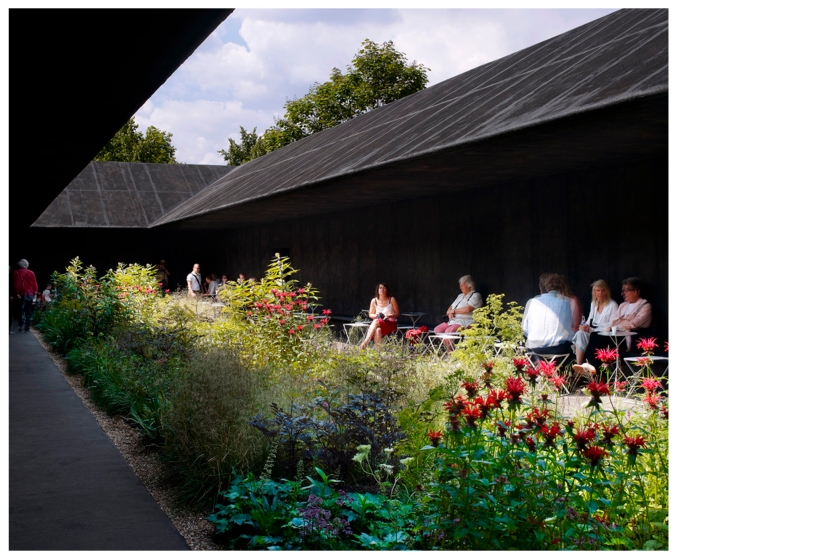
Each of these moments, like distinct notes or phrases in a piece of music, blended together to create a spatial journey… and made ever more sense when experienced as a whole composition.
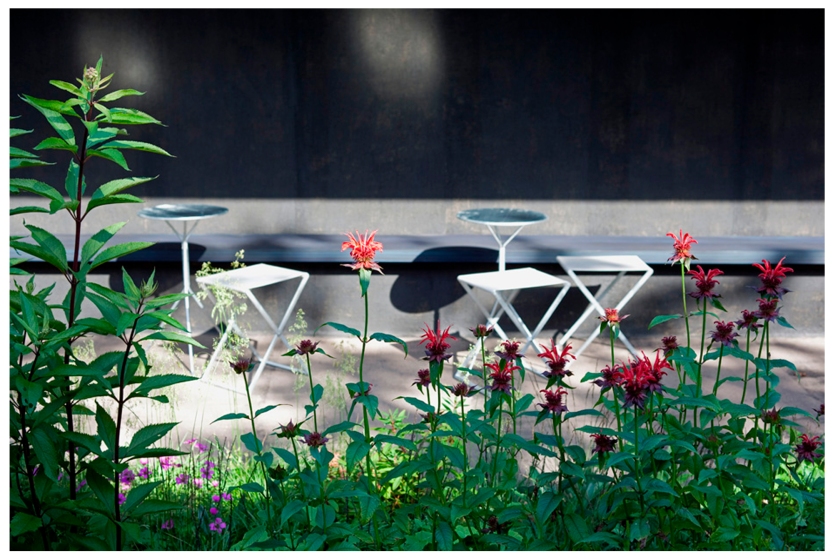

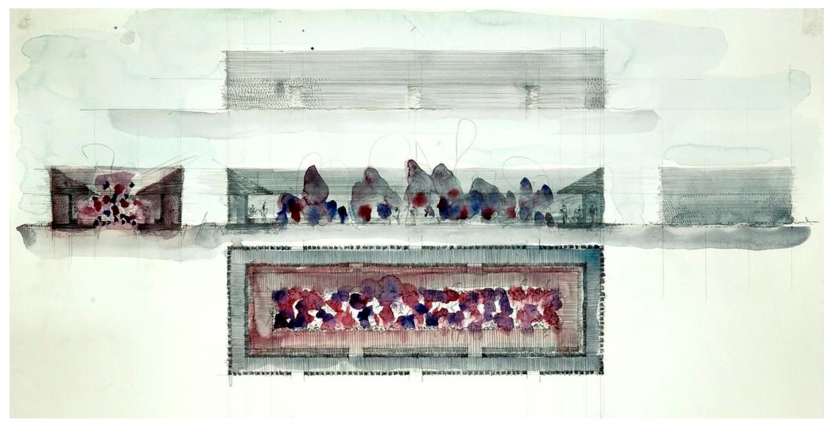
I found moving around and within this pavilion emotive and memorable. Every ‘moment’ contributed to the overriding narrative – the muted black box sitting within the lush green park, bereft of superficial complexity or richness; the dark, tense, constrained moment of transition within the wall; and the delicate beauty of that wonderful garden.
The sense of enclosure (the manner in which the space was contained, and the clear view to above) was reminiscent of James Turrell’s ‘Skyspace’ projects. So, while holding the garden below, the roof aperture also became a lens through which visitors could observe and engage with the dynamic animation of the sky.
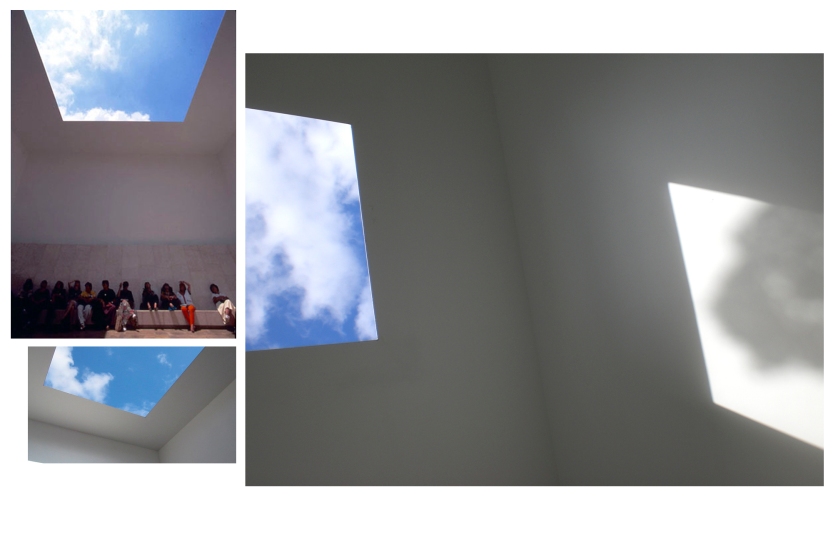
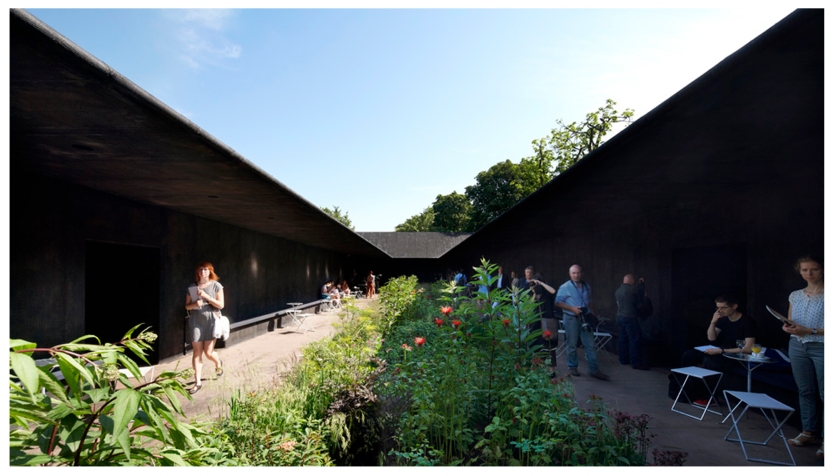
Ultimately though, the project was all about the garden – “an experiment about how a garden needs quietness, and how a garden can fight against the noise of the city… As you come in you have to start to behave differently, more quietly.”6 (Peter Zumthor)
Peter Zumthor’s Serpentine Pavilion was a delightful essay on architectural modesty, enclosure, serenity, stillness, and the indomitable power of natural beauty.
Notes:
1 I’ve written previously about Peter Zumthor, specifically following a lecture he gave in Edinburgh in October 2016 – please refer to this link.
2 P.131 ‘Peter Zumthor: Buildings and Projects 1985-2013 (Vol. 5).
3 From ‘Aesthetica’ Magazine, 6th July 2011.
4 From ‘Dezeen’, 27th June 2011.
5 P.131 ‘Peter Zumthor: Buildings and Projects 1985-2013 (Vol. 5).
6 From ‘The Architectural Review’, August 2011, interview with Peter Zumthor.
Also note, all photographs sourced from Dezeen.
Ooh, I really like this post! And I LOVE the shot of “within the wall!”
LikeLiked by 1 person
Thanks! I should note that in this post, the photos aren’t mine, but they capture the quality of the space really well.
LikeLike
Very interesting post and GREAT photos!
LikeLiked by 1 person
Thanks very much!
LikeLiked by 1 person
Did the stealth coating make it harder for people to find?
LikeLiked by 1 person
Perhaps it did, I was the only person there!
I hope you, and Derek, are well! x 😉
LikeLike